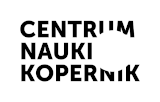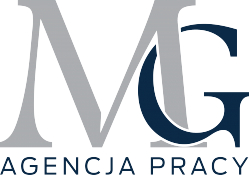Archiwalne oferty pracy
-
Civil Engineer / Inżynier Budownictwa
PLANIT POLAND Wrocław praca stacjonarnaaplikuj szybko aplikuj bez CV

 Grupa Inter Cars
Grupa Inter Cars
 Polska Agencja Rozwoju Przedsiębiorczości
Polska Agencja Rozwoju Przedsiębiorczości
 Centrum Nauki Kopernik
Centrum Nauki Kopernik
 MGsolutions MGJJ Sp. z o. o. Sp. k.
MGsolutions MGJJ Sp. z o. o. Sp. k.
 Wyjazdy integracyjne – Projekt Efektywny
Wyjazdy integracyjne – Projekt Efektywny
 Schenker Sp. z o.o.
Schenker Sp. z o.o.
 CareWork - opiekunki w Niemczech
CareWork - opiekunki w Niemczech
 Szczęśniak Pojazdy Specjalne
Szczęśniak Pojazdy Specjalne
 ESOLEO Sp. z o o.
ESOLEO Sp. z o o.
 Niepubliczna Szkoła Podstawowa „Otwarte Drzwi – Premium”
Niepubliczna Szkoła Podstawowa „Otwarte Drzwi – Premium”